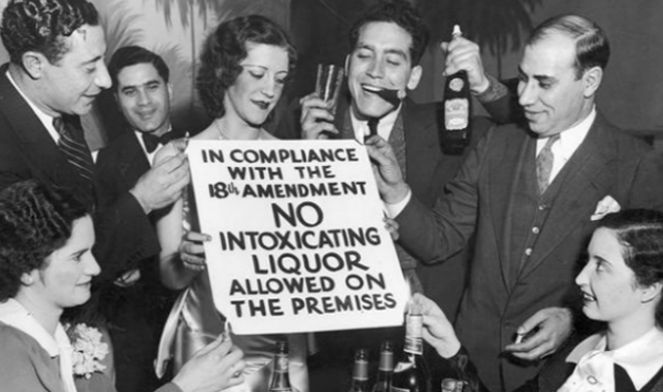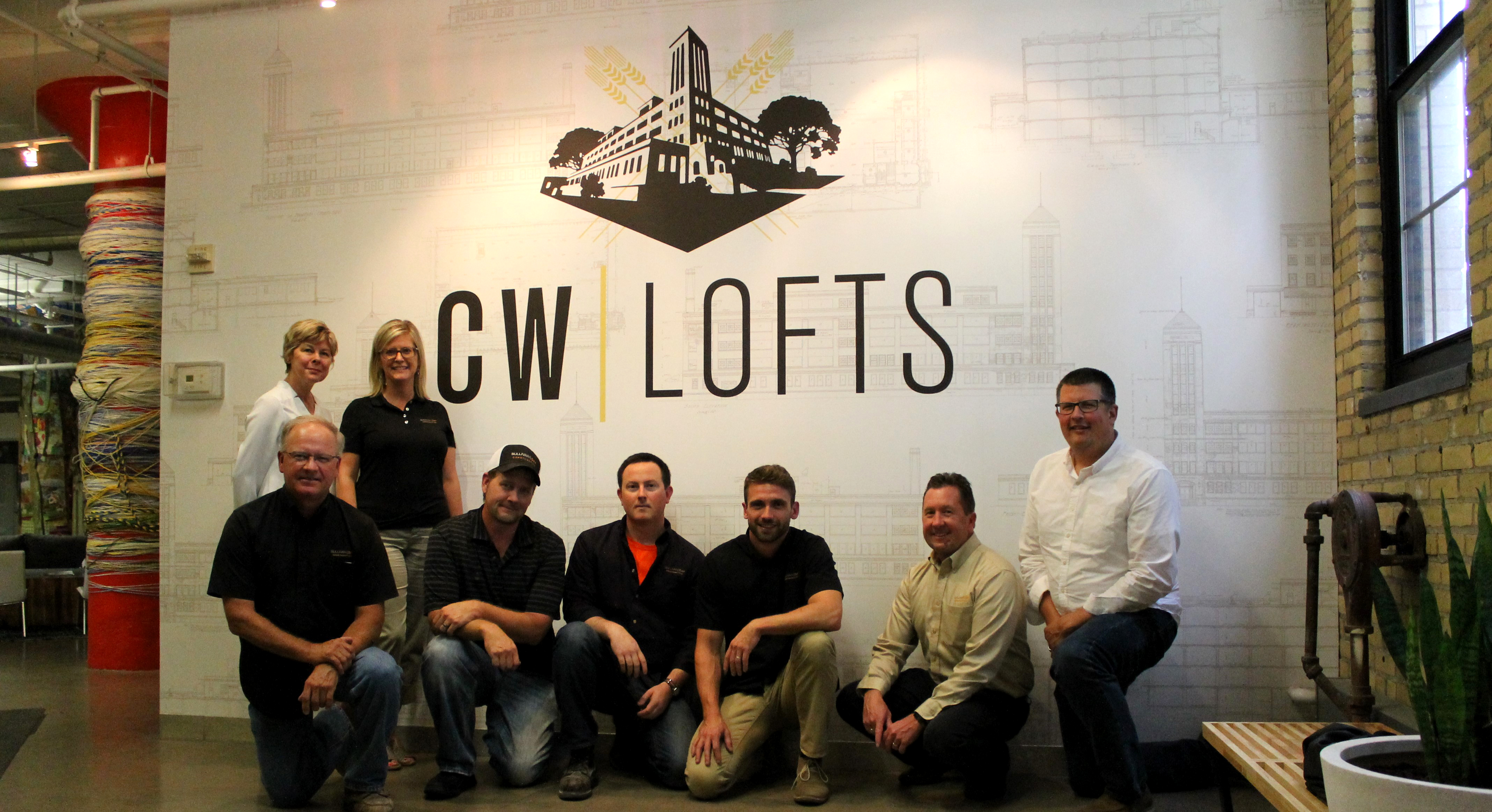The residents of Stonebridge Lofts weren’t thrilled with the building’s communal areas because the space wasn’t very functional. The space was uncomfortable, dark and unwelcoming, and centered around a large, unused reception desk. As the Board began to work through the idea of rebuilding the space, we were approached to bid on the project – and we’re so glad we did!
The building itself is only eight years old, so we didn’t have many of the challenges that we expect to see with older buildings that have been converted to loft spaces. With that said, we were doing the work in an occupied environment where tenants needed the flexibility to come and go as they pleased daily, so safety, noise and dust created some challenges for us to mitigate throughout the construction process.
The architect’s goal with this project was to create a warm, inviting space for lounging and get togethers, integrate artwork by the tenants into the space, and create some useable side rooms for the residents to host smaller groups. With a variety of unique elements integrated into the space, such as the giant pivoting glass door that separates the small meeting area from the larger communal area, we were able to help take their vision to fruition.
The finished product is a cohesive space that incorporates an elegant, yet contemporary blend of spaces that residents are thrilled to have as part of their living space.
What we love about the completed project: We’re thrilled with how this project turned out, from the huge art display walls to the beautiful fireplace with a marble surround, and incredible lighting fixtures that are conversation pieces on their own. This space has a unique style that gives the building a personality of its own.









