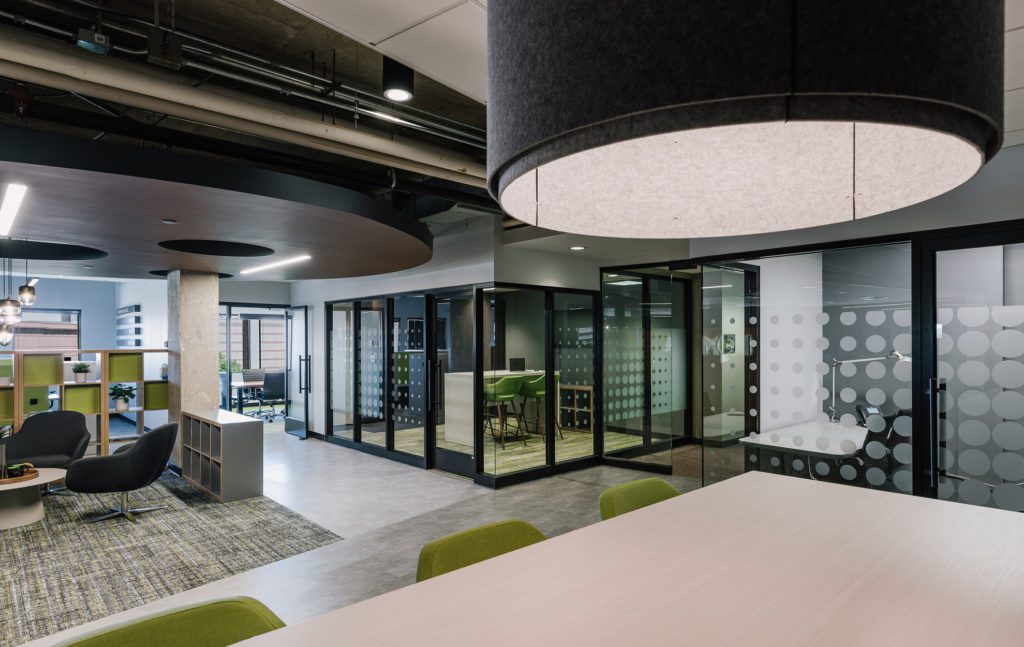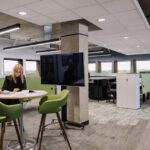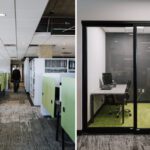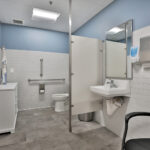JP Brooks Builders
The situation: Our good friends at KOMA referred JP Brooks Builders our way when they were looking to construct a fabulous new office space. Their vision to relocate their current office to a new environment gave them an opportunity to better showcase their skill as a custom home builder in the Twin Cities, while also making room for their growing team.
Although they are a custom home builder, JP Brooks wanted to work with a trusted commercial general contractor that understood their brand and their plan, so that they could stay focused on their core business and customers. They appreciated our ability to take ownership of the project and handle all the details, while still involving them in the design of their gorgeous new space.
The solution: The JP Brooks team was looking to fast track their build out, starting the project around the holidays and intending to move into the new space in the spring. To accomplish this, we worked closely with their team to identify materials, products and vendors that were able to meet their turnaround times and budget.
The results: With constant communication and a highly responsive client, we were able to create the office of their dreams! Our ability to work directly with their team, while being flexible with the build, helped us to solve design challenges quickly. In the end, JP Brooks moved into a delightful new space that they’re proud to call home.
KOMA Offices Update
The situation: One of our longtime architectural partners, KOMA, had outgrown their old office building and designed an entirely new space to support their company’s growth. As part of the process, KOMA focused on gathering a wealth of employee input, then developed a delightful plan that incorporated top flexible work environment trends.
The solution: We were excited to get to work on this expansive project! We jumped in to start constructing KOMA’s vision. The new space is innovative, ditching the traditional reception space for a more versatile entrance, retiring the concept of siloed offices in favor of an open floor plan for everyone, incorporating thoughtful common spaces that make way for virtual meetings, and more.
The project was complex in other ways as well, incorporating mobile technology throughout the space while also turning the office into a central showroom for clients to visit and go through product selections. Every element needed to be perfectly constructed to showcase the elegant and transformative capabilities their incredible team has to offer!
The results: The delightful new space is enjoyed by KOMA’s entire team and is a trendsetter in flexible workspaces! The office features a spacious café, many ancillary workspaces, tons of natural light, and a beautiful resource library at the heart of the space. It was such a joy to help this team step into their vision!




























