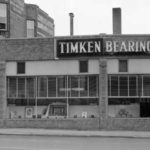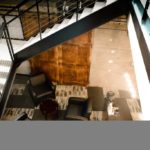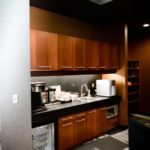Sullivan|Day recently completed the RE/MAX Results office space with architect WCL Associates, Inc. WCL has a long-standing relationship with RE/MAX and was able to design an office space that retains their key branding details and captures the history and unique aesthetics offered by the space. When construction on the project commenced, the space consisted of an open first floor and lower level with minimal demolition required.
Design highlights include:
• Sliding glass office doors
• High ceilings and windows
• Reuse of original wood doors
• Exposed wood joists and stone foundation
• Two new steel stair cases with stainless steel cable rails
• Complementary mixture of traditional and contemporary elements
The project construction took place between May and July. The offices are now nearly filled with realtors who are thrilled with the aesthetics of the space and its proximity to their growing client base of downtown residents.
Prior to construction, the building was acquired by owners who made a significant investment in the space by upgrading the mechanical and electrical systems,
improving storefront windows and entrances, adding a fire sprinkler system and exterior improvements such as landscaping and painting.
Located in the Washington Yale Addition on the north side of Loring Park in Minneapolis, the first tenant for this 1918 building was Northern States Motors/Allen Motor Car Co. Tenants also included the Long Motor Company, the Downes Motor Company, the Kardio Corporation, Timken Bearing Corporation and the Minnesota Bearing Co. Developed at the turn of the century, a majority of the Washington Yale Addition was dedicated to automotive usage for Minneapolis residents who were moving farther away from the heart of the city. See photos of the building exterior and interior in the early to mid-1900s below.
Historical Photos:
Completed Project Photos:















