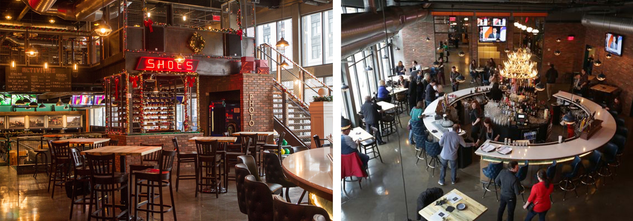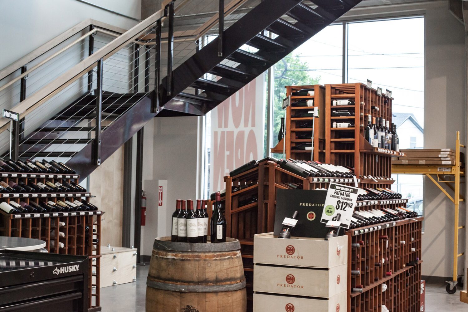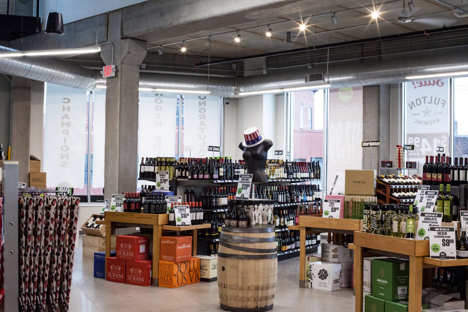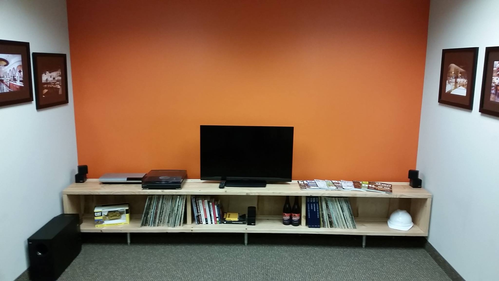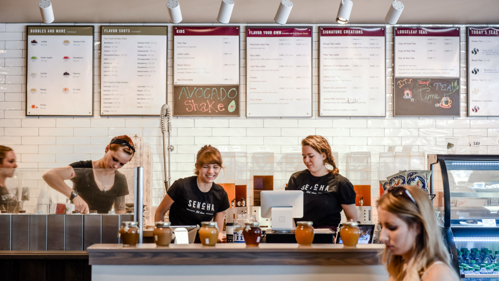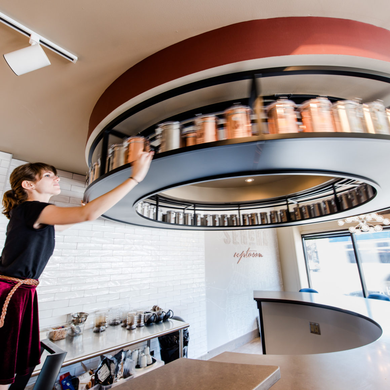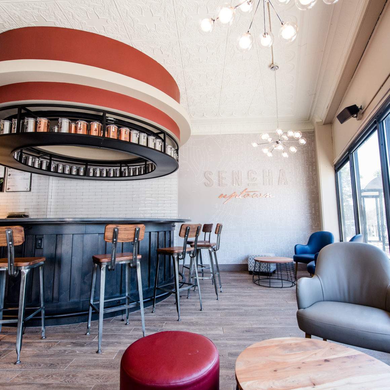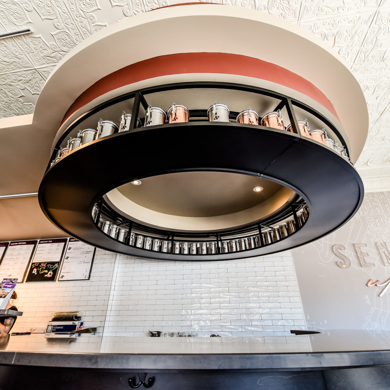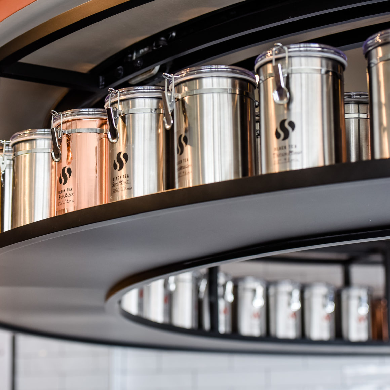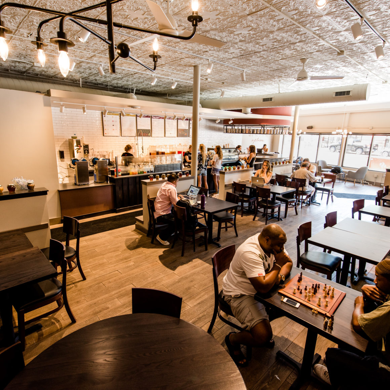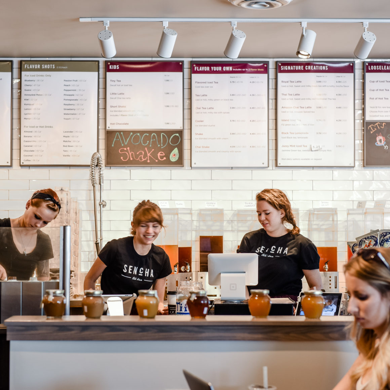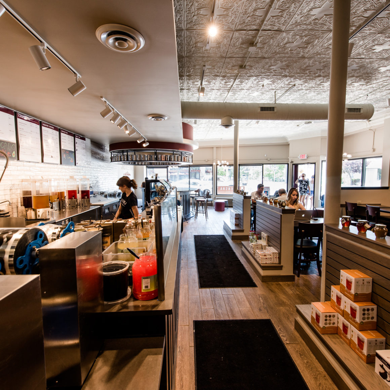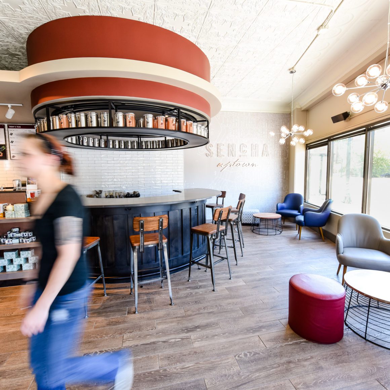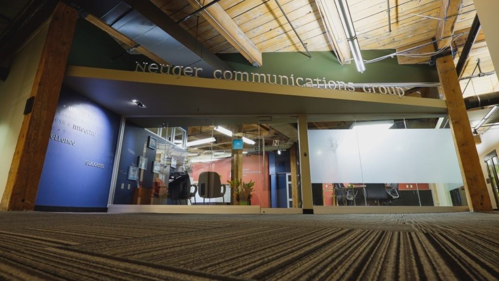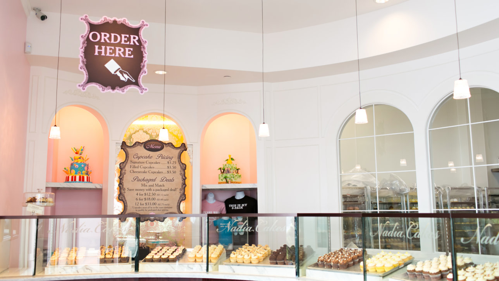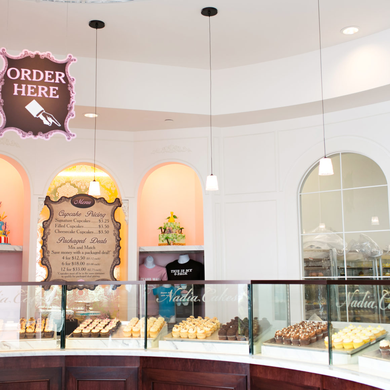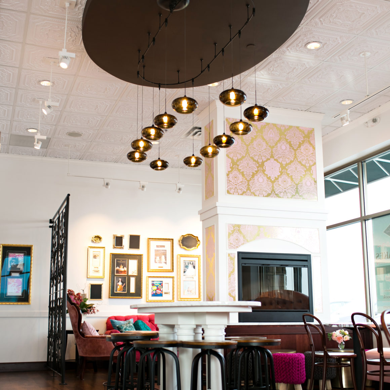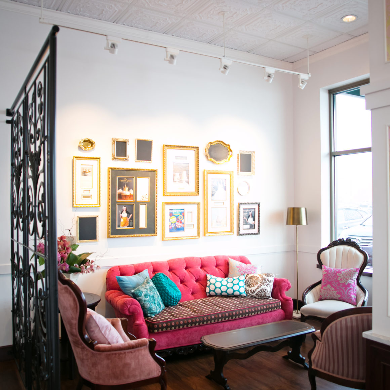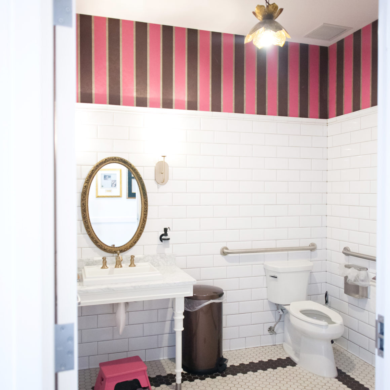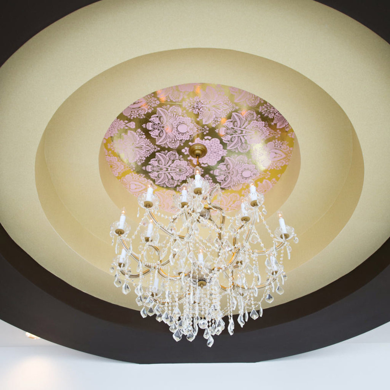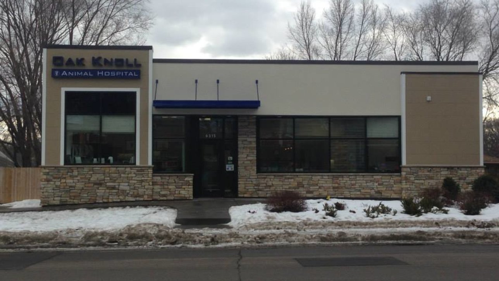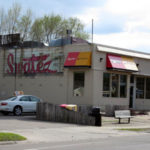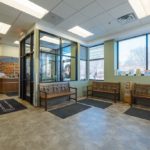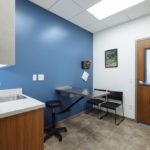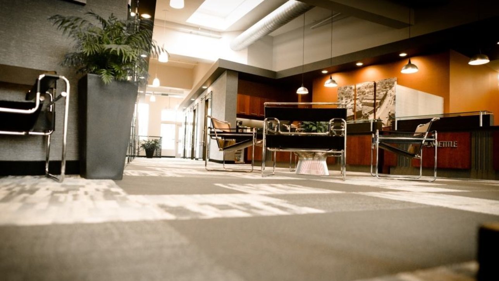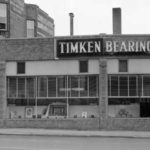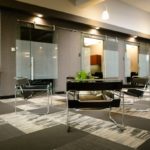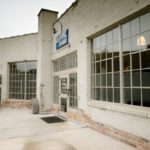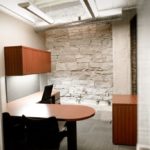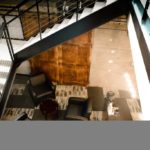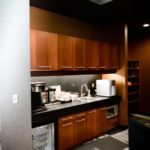Punch Bowl Social bar and restaurant is a unique food/entertainment hybrid that started out in Denver, Co., in 2012 and has since expanded to locations throughout the country. Billed as a “gastro-diner” chain with hipster flair, Punch Bowl Social offers a locally sourced menu directed by a James Beard Award-winning culinary partner, craft beverages, and countless entertainment options ranging from karaoke to bocce ball. When the chain announced it was building a 24,630-square-foot outpost in St. Louis Park, we were pleased as (adult) punch to get the call.
Our Approach
Punch Bowl Social’s construction partner is based in Denver, so they needed a local general contractor to provide onsite supervision and assist with project management—this was the role we filled. Our responsibilities included everything from coordinating with local subcontractors to developing and updating the schedule to overseeing the permit process.
The construction work involved building out a vacant retail space to accommodate the many elements of Punch Bowl Social, including its 3,000-square-foot kitchen, 5,100-square-foot bowling area, and 1,000-square-foot bar area. Construction began in March 2016 and we were able to turn over the space to the owner in late September of the same year, allowing for a mid-October opening date—ahead of the holiday party season.
The Results
Punch Bowl Social has become a favorite hot spot among fun-loving adults in the Twin Cities and it’s appeal is quickly spreading—with the help of the Sullivan|Day team. Thanks to the success of the St. Louis Park (Minneapolis) project, Punch Bowl Social has hired us to perform the same role in constructing locations outside of Minnesota, starting with Stapleton, Co., and Rancho Cucamonga, Calif.

